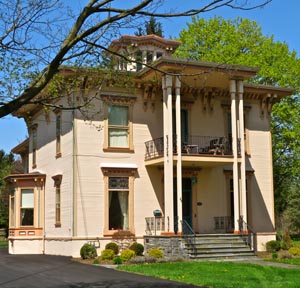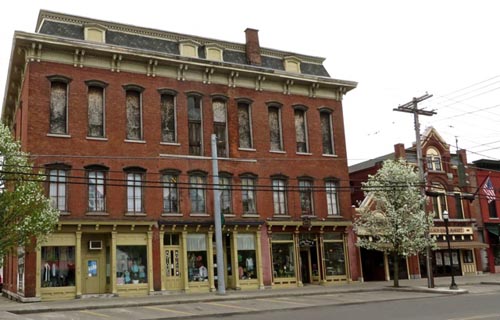Architectural Styles
Italianate Style 1840-1885

The Italianate style was part of the romantic movement that also fueled Victorian style. Although based on the past, Italianate architecture reflected a move away from the classical forms of ancient Greece and Rome toward more organic, complicated forms that were said to fit their surroundings more naturally.
The inspiration for the style was the medieval farm-houses of Italy which seemed to be as much a part of the landscape as the flora and fauna.
The most prominent features of Italianate architecture are the square cupola capped by a bracketed cornice, widely overhanging eaves and tall, narrow windows, sometimes arched and often topped with a pediment or an elaborate hood. Most Italianate Buildings frequently have columned porticoes or porches, sometimes stretching across the full width of the front façade.

The Italianate style was the most popular for architecture of this time, but it was not the only style used during the latter 1800s.
Italianate design was also a popular style for commercial buildings. It is, in fact, the most common architectural theme of mid-to-late-19th century business districts. The Barber Block (above) on Homer’s Main Street is one example of this. The development of new technology allowed the incorporation of decorative cast iron elements which adorn the structures.
The Italianate style was the most popular for architecture of this time, but it was not the only style used during the latter 1800s.
Photo Gallery: Italianate
Click on photos for larger view / click on right side of photo to advance










