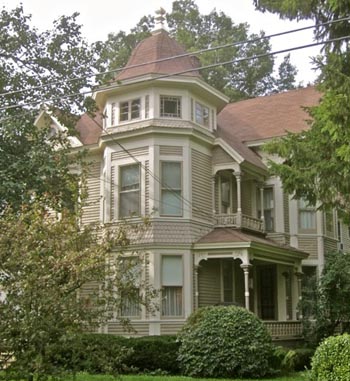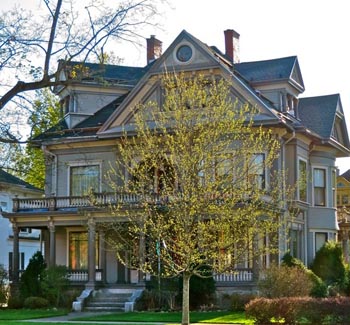Architectural Styles
Victorian Styles
Eastlake or Stick Style 1860-1890
Stick Style is not so much as an architectural style as a decorative one. Stick style houses are tall with steep roofs and broad eaves supported by brackets. Their main characteristic is the use of the wall surface as a decorative element, with horizontal, vertical, and diagonal linear stylistic facings that create a look reminiscent of half-timber construction.

However, Russell did not eschew ornamentation. In fact, due to the use of his favorite motif through-out the exterior and interior of the house, it is known as The Sunflower House.
Stick Style itself can be rather severe, but it is rare to find a structure that is strictly Stick Style. The linear elements, as demonstrated by many of the photos on this site, can be found on Italianate and Queen Anne homes where they were further embellished with design elements promoted by Charles Eastlake. Frets, friezes, lattice, brackets and fretwork, as well as the balustraded front porch, were used with abandon.
Queen Anne Style 1880-1910
The Queen Anne style is what most people think of as the quintessential Victorian house, although it has no connection at all with Queen Anne herself, who reigned from 1702 until 1714.
The open, spacious porch is one of the main features of Queen Anne style, which makes them look even larger than they actually may be. Adorned with gingerbread trim, brackets, ornate spindles, spandrels, intricate balusters, stained and leaded glass windows, frequently framed by Stick Style fascia, the Queen Anne is the wedding cake of Victorian architecture. Some Queen Annes also featured towers, cupolas or gazebos. Queen Anne houses can be seen along Main, Clinton and Elm Streets.

This Queen Anne at 7 Elm St. uses a variety of patterns, textures, and forms to produce a picturesque, complex house. Note the intersecting gables, bay windowed tower, porch, stained glass windows and shingles in numerous shapes and sizes.

16 N. Main Street is a fascinating example of a turn of the century pic-turesque house based on the Queen Anne style.
Many of the details are a translation of Victorian Baroque forms into what was thought to be a Colonial idiom, e.g. the Corinthian columns, the balustrades, and the Sheraton fans at the second floor opening.
Photo Gallery: Victorian
Click on photos for larger view / click on right side of photo to advance











