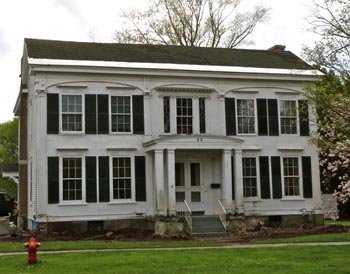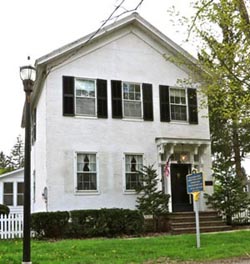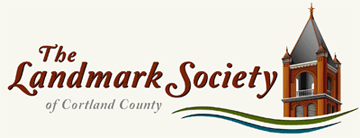Architectural Styles
Federal Style 1780-1820

The Federal Style of architecture is the oldest formal archtectural style found in Cortland County. While this style appeared earlier along the eastern seaboard than in Central New York, it did become quite popular in rural areas such as Homer.
In Europe it was known as Adam Style, deriving its name from the Adams family of architects. The style was developed from ancient Roman architectural forms that were being excavated during the late 1700s in Italy.
Federal homes were designed around a center hall, frequently accentuated with a grand staircase. A typical federal style house is characterized by symmetry, tall arched windows, classical details, and a side gabled roof.

Federal details, both exterior and interior, feature bas-relief style Greek and Roman inspired decorations including swags, garlands and urns. The front door is topped by an elliptical fanlight window, sometimes with sidelights and a fancy portico or elaborate door surround.
Several easily recognizable features include a symmetrical box form with typically three or five bays of windows, double hung with a six divided lights in each sash, and often with an elliptical fan light or shutter over the front doorway and/or on the gable end.
Architectural trim is usually lightly executed with fine dentils and fluted or reeded pilasters. While very few examples still exist here, twelve over twelve light sashes are a definite indicator of a federal house in Homer.
Photo Gallery: Federal
Click on photos for larger view / click on right side of photo to advance












