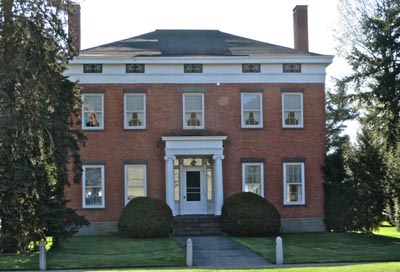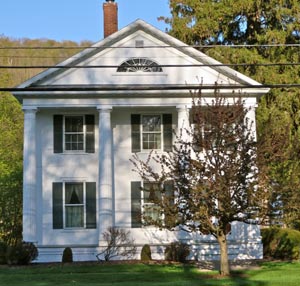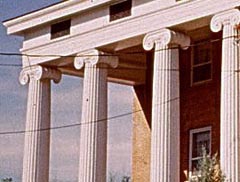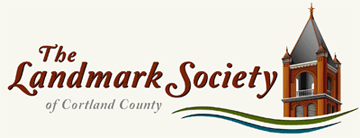Architectural Styles
Greek Revival 1820-1860

Following the war of 1812 there was a general resentment of the British influence in architecture in the United States that was so common during the Federal Era. This resentment led to a new style of architecture based on earlier Greek architectural forms.

Greek Revival architecture is most easily recognized by its massive temple form. Columns and pilasters are one of the hallmarks of Greek Revival architecture. Columns could be fluted or smoothed, but they were almost always made of wood and painted white to imitate marble.
Columns may be in the Greek (no base) or Roman (with a base) style, often adorned by simple (Doric) capitals. Fancier capitals (Ionic and Corinthian) are rarely found. Greek Revival buildings were constructed of brick, stucco, stone or wood.
Details were bold and simple. Low pitched gable and hip roofs were typical. The cornice line was embellished with a wide band of simple trim to emphasize the temple-like roof. Windows reflected the available technology of the period and were usually six-over-six double hung windows, although tripartite decorative windows were also used. The fanlights and arched entrances of the Federal style are not used in Greek Revival architecture, which relies more on the simple post-and-beam construction that was used in ancient Greece, but door surrounds could be rather elaborate and might include a transom window.

Perhaps the most enduring contribution of Greek Revival architecture to the area’s architectural legacy is the gable-fronted house.
Federal homes were often updated to Greek Revival style by turning the side gable to the front and adding a portico and pilasters or columns.
This was apparently a popular choice as evidenced by the facades of quite a few houses in Homer.
Photo Gallery: Greek Revival
Click on photos for larger view / click on right side of photo to advance









